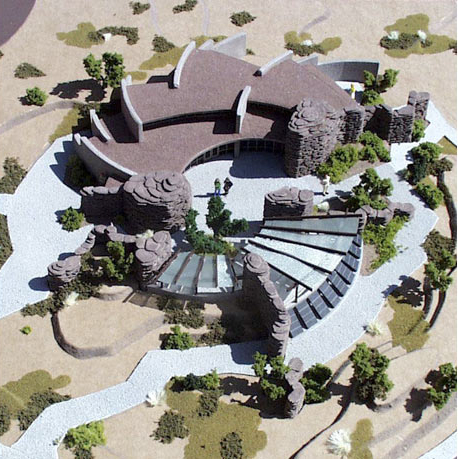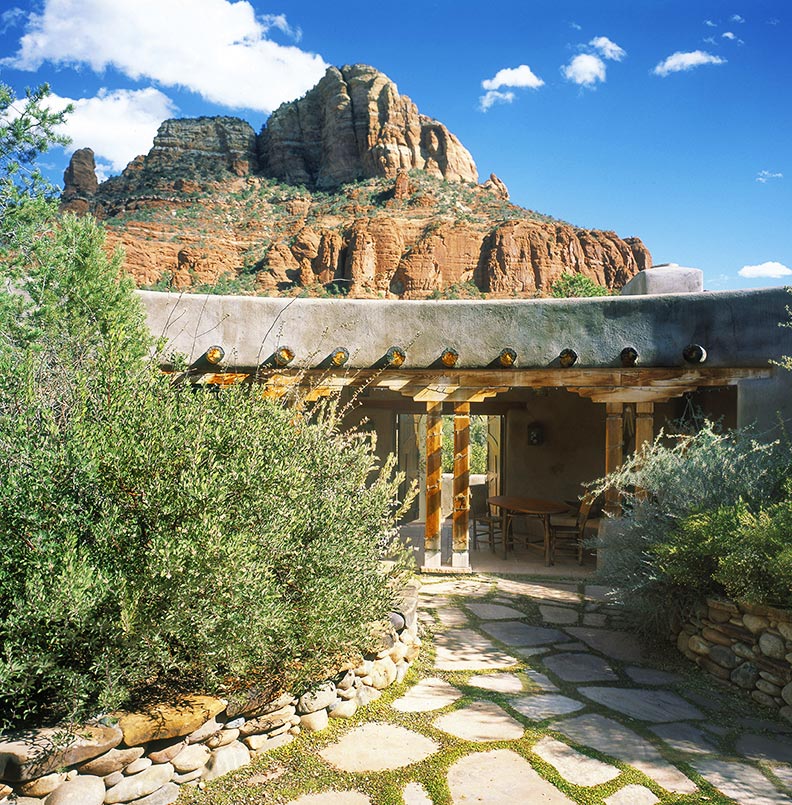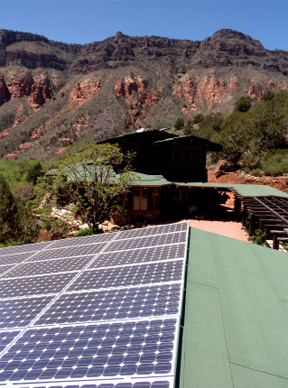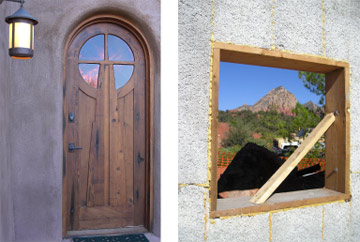SEDONA GREEN BUILDING and SUSTAINABLE ARCHITECTURE
Design Group Architects encourages clients to make sustainability a high priority in the programming of a new home or project. Most of us have chosen to live in the Southwest because of its spectacular natural beauty, and are moved to respond in a way that is both respectful and reflective of the inspiration that we feel. True beauty, as found in nature, is whole, and a result of all parts relating to each other in a balance that is sustainable. For us, sustainable, green building means designing structures that:
- keep their inhabitants in touch with nature and community
- minimize and conserve the use of nonrenewable energy resources and materials
- create a healthy and nontoxic environment for their inhabitants
To do this, the building must be integrated into its natural site. It can sit lightly on the Earth, or be anchored strongly, appearing to grow out of the land forms. Its scale must be respectful of the terrain and vegetation, and of its neighbors. It should be efficient in its use of materials and resources. However, this does not always imply a minimalist approach to planning and detailing. Building with quality and for a longer life span may in some cases use more material, but still be more efficient in the long term. In general, smaller is better than larger from both resource and energy use standpoints. Solar orientation is important.
Green Building Naturally
Natural materials are usually safer than artificial ones from a healthy home perspective. However, there are many high tech products and systems that can be part of a sustainable approach. While most projects will probably involve a synthesis of both to one degree or another, our feeling is that the natural approach is preferable, and gets us closer to the environment on a visceral level. Sustainability, for us, is not simply 100% efficiency, but rather a balance of concerns that makes living more connected to place, and less dependent on resource inputs from afar.
Many “green” rating systems exist to help architects and clients assess the degree of sustainability that their projects are achieving. LEED is a national system created by the Green Building Council. Many cities and counties also have their own green programs that are either required or optional within their own jurisdictions. We have created a rating system based on our own philosophy and understanding of environmental concerns unique to the Southwest. If our clients reach a certain threshold with us in this rating system, we offer a moderate reduction in our fees.
Design Group Architect’s Sustainable Building Guidelines rating system assesses each building in four main categories:
- Project Location
- Site Planning & Landscape
- Building Design Concept
- Materials, Systems, and Construction
Project Location looks at a building’s location in relation to community infrastructure. Here we give points for building sites that facilitate walking, biking, or transit opportunities, and thus minimize the need for automobile trips each day. We also credit sites that have the correct solar orientation over those that either face or slope in a less efficient direction.

Our design presentation techniques help clients see the value of passive solar orientation and careful integration of building and site.
Site Planning looks at how well we use the site that we are given. Points are given for minimizing our building’s impact on site features and vegetation, for respecting the neighbor’s solar access and views, and for utilizing our project’s abilities to harvest rainwater and use it wisely rather than contributing to runoff and erosion. Landscape concepts that respect native vegetation and utilize arid adapted plant material are credited. Differing from some other rating systems, we also encourage people to plant edible landscaping and gardens, despite their higher use of water than xeriscaping. We feel that the value of producing your own food locally far outweighs the extra water required, even in our semiarid environment. The amount of resources that are used to produce and transport produce in our industrialized food system are huge. Gardening also connects people to place and environment in the most profound way, and one that will influence how one lives in an area for the better.
Building Design Concept is extremely important, and sets the stage for a successful Green Project. Here we give points for size, solar orientation, glass area and orientation, and outdoor living spaces. Reducing overall size is probably the single most important thing that we can do to minimize the environmental impact of a project. Not only do smaller buildings use less material, they also require less energy to maintain human comfort internally. Also, in our particular landscape of modest scaled pinon & juniper trees, a smaller home integrates visually better into its environment. Passive solar design strategies include maximizing south facing glass under correctly sized roof overhangs, providing internal thermal mass, and protecting east and west walls from less desirable solar exposure. Another area where we differ from most rating systems is in our crediting of outdoor living and courtyard spaces. Creating protected areas for outdoor living can help reduce the need for some interior space, and help acclimatize one to the local environment. These design schemes will ultimately create more perimeter than a truly compact and purely efficient home, but we feel that the benefits here outweigh the losses in a holistic assessment of what a project can do for a sustainable lifestyle.
Materials, Systems, & Construction are where most green rating systems focus their efforts. Here we give credit for alternative and more environmentally sound wall systems, such as adobe, E-crete, Rastra, and other insulating or earth-based block products. We also encourage the use of both recycled and sustainably harvested wood products in the construction of a green building. We encourage better insulation, more efficient window products, nontoxic finishes, and the use of high efficiency mechanical systems, including both solar thermal (water) and photovoltaic (electric) panels. Our portfolio of projects includes a number of these building systems. We regularly research innovative practices and believe that each project deserves careful, individual attention in order to best meet client needs and maximize sustainable building goals.
LEFT IMAGE: On many of our projects we custom design doors and build them from recycled lumber. This door is built from a decommissioned train tressel bridge.
RIGHT IMAGE: We have built a substantial number of residences using Rastra Block, a highly insulative product made from 85% recycled content.





